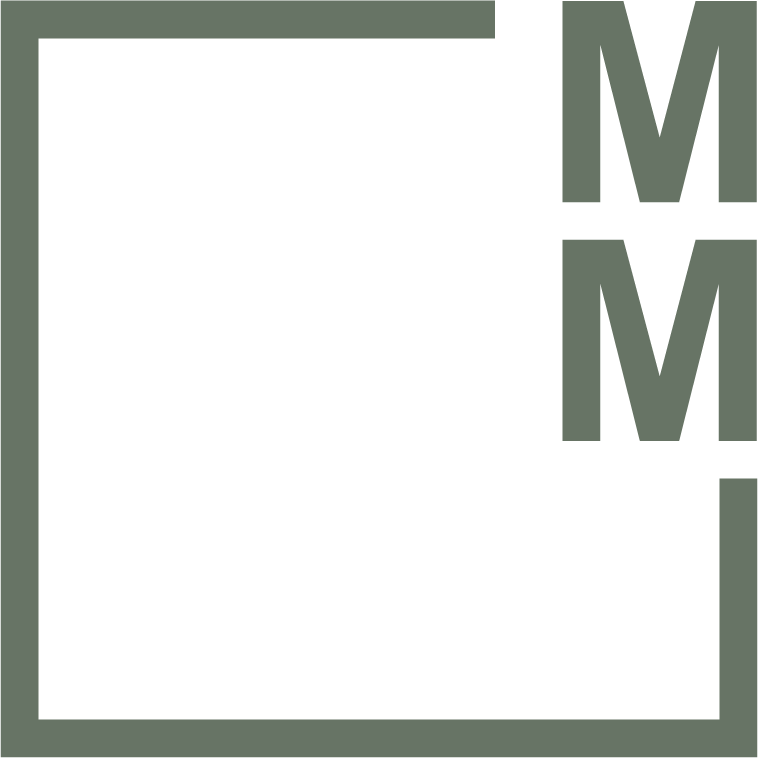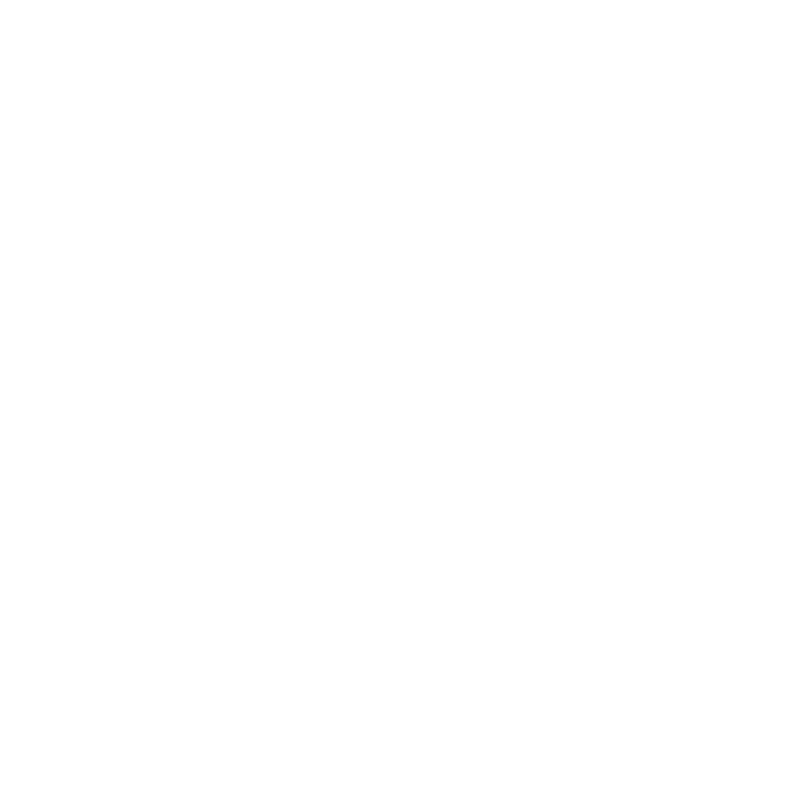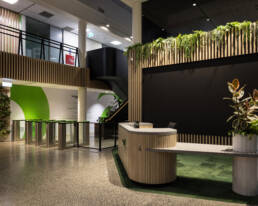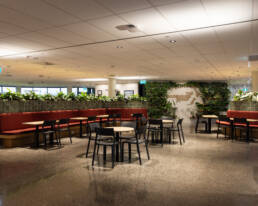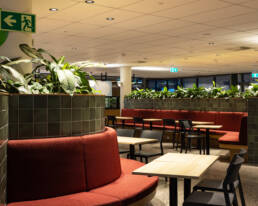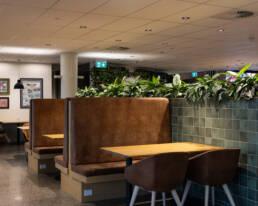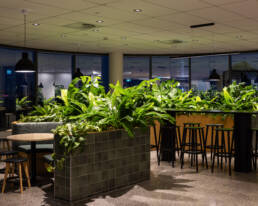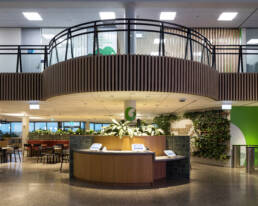MMI is proud to have partnered with Unispace on The Warehouse Group shopfitting project.
The project features curved planters with integrated bench seating, seamlessly incorporating a sign-in counter for a harmonious merge of form and function. Whilst producing the timber battens to the perimeter of the atrium. Visitors can enjoy versatile seating options, including booth seating, window seating, and stylish bar leaners, all designed to enhance comfort and aesthetics. Highlighting the brand’s identity, the space includes a striking brand wall and a lush plant wall, integrating nature and modernity to create a vibrant space.
